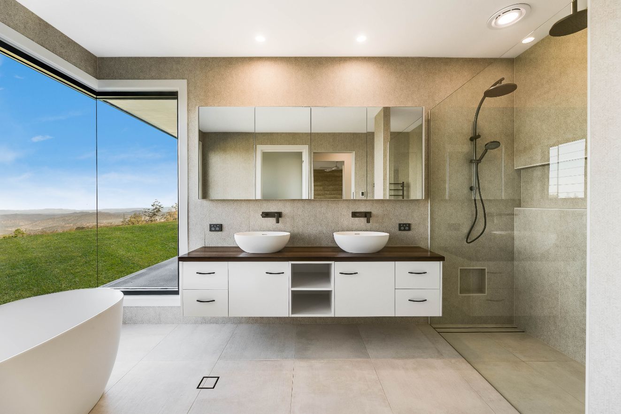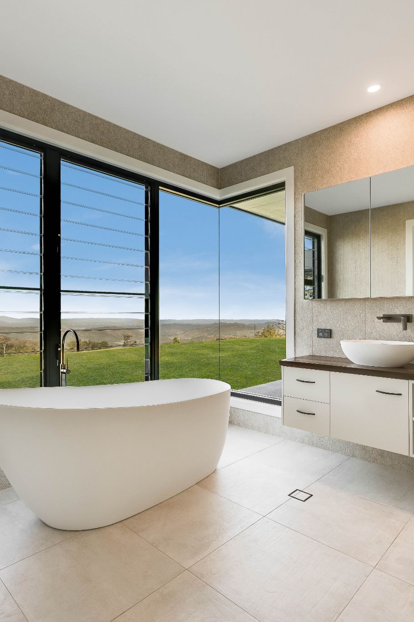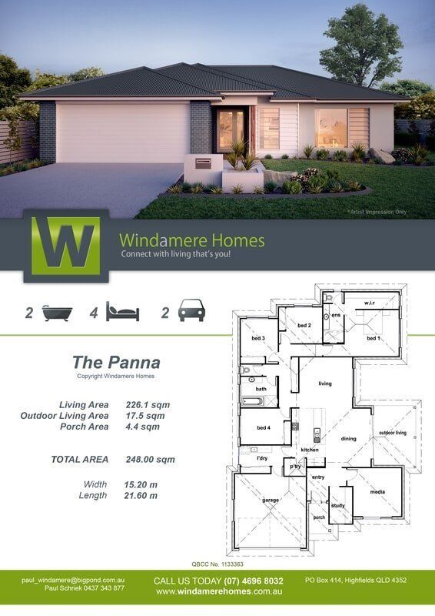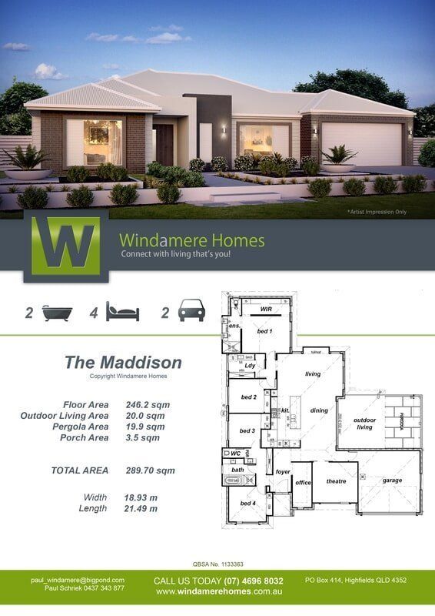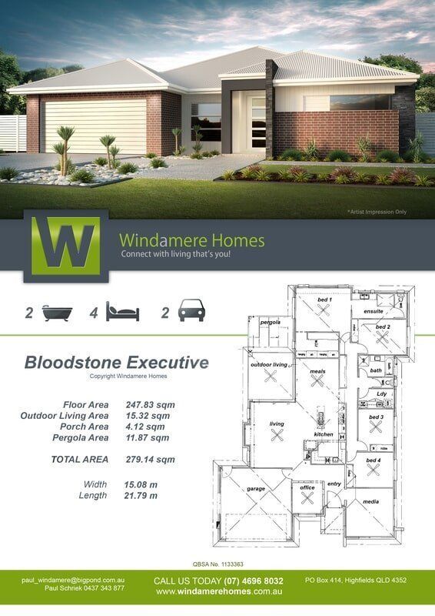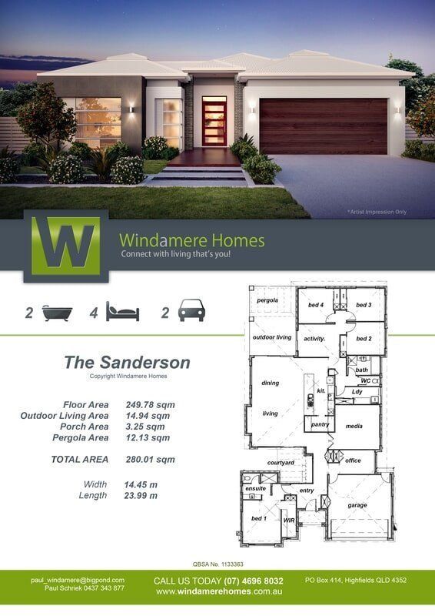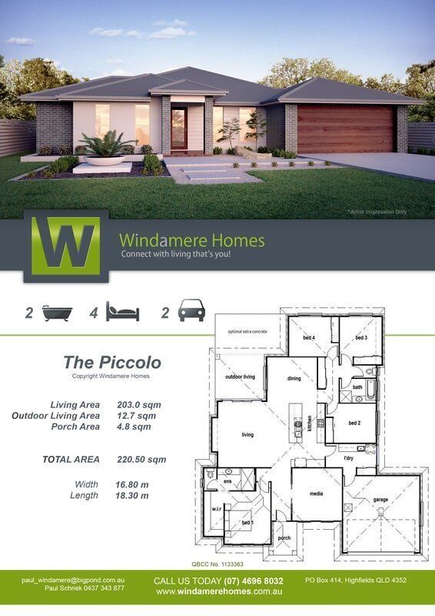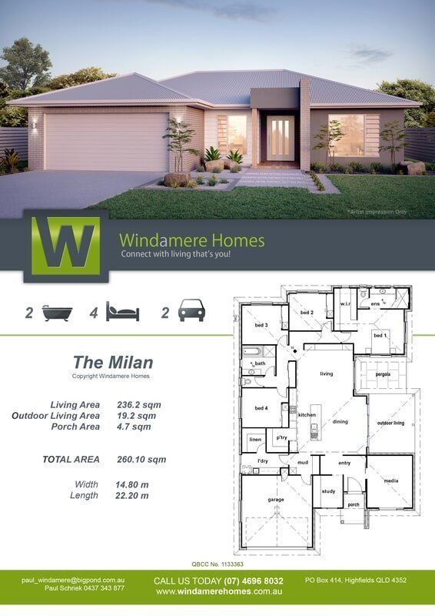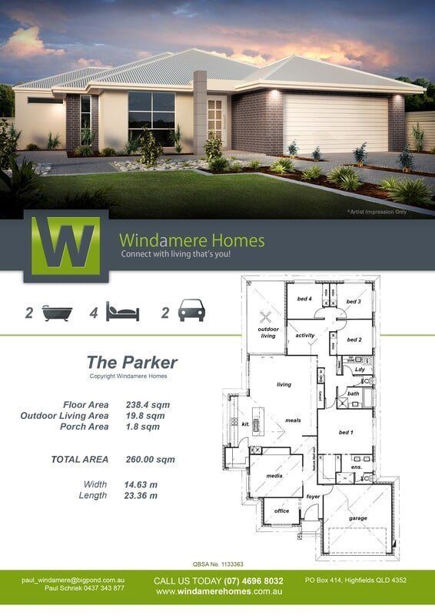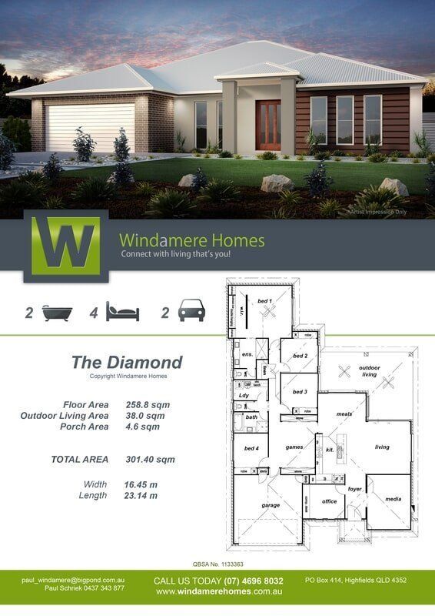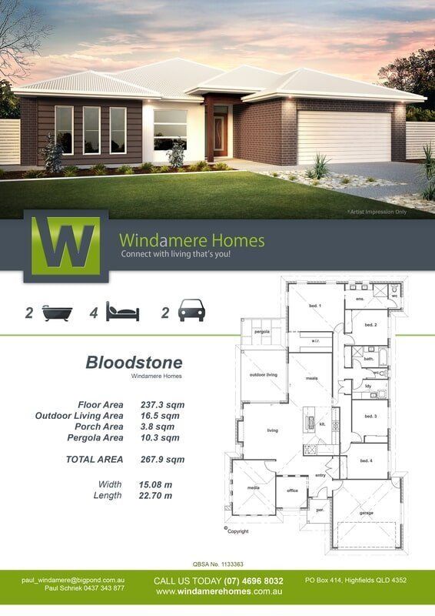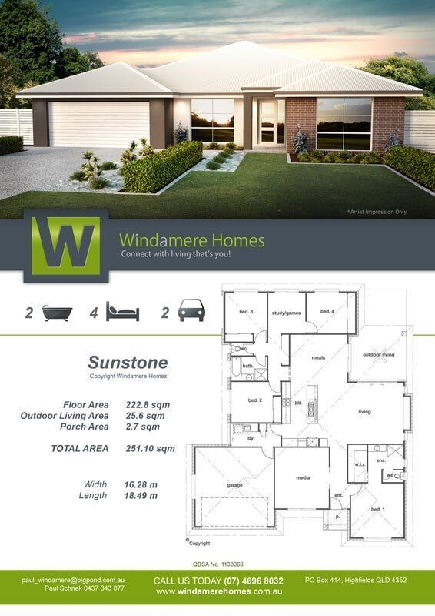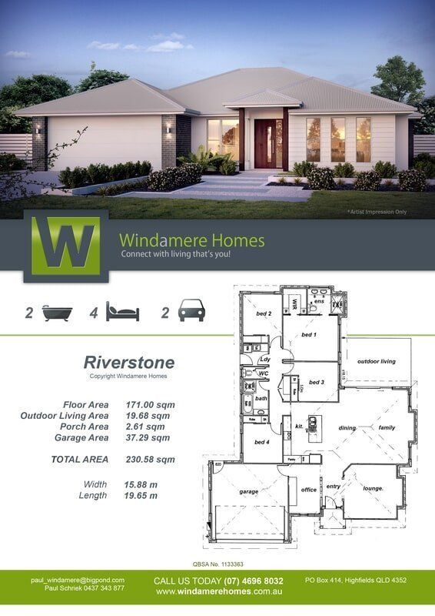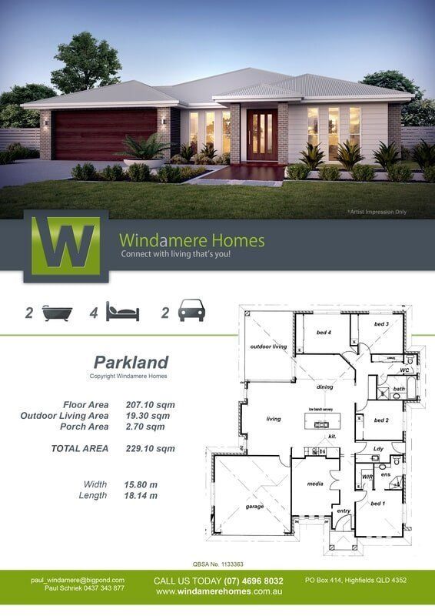Floor Plan in Toowoomba
Toowoomba Floor Plans
At Windamere Homes, we offer complete floor plan design services for residential builds across Highfields. Whether you're planning a new home or refining a custom layout, we develop functional and well-proportioned plans that align with your vision.
Our process involves close collaboration between clients and our builders. Every floor plan is crafted to suit your lifestyle, block orientation and architectural preferences, while considering essential factors like natural light, flow and spatial efficiency.
With over a decade of experience, Windamere Homes delivers designs that balance practicality with design intent. From single-level layouts to multi-zone living, we tailor each plan to meet individual project goals.
We also service Toowoomba based on location and situation—just call 0746 968 032 to discuss your ideal floor plan with our experienced team.
Functionality & Lasting Value
Our approach to floor plan design ensures flexibility, functionality and lasting value. At Windamere Homes, we take pride in offering a structured process that gives clients clarity and confidence from the outset.
Every plan is carefully developed with a focus on liveability, proportions and flow. We listen, guide and refine—resulting in a plan that aligns with your brief and build budget.
Key benefits of our floor plan service include:
- Layouts suited to block conditions & orientation
- Optimised natural light & airflow
- Adaptable options to meet lifestyle needs
- Integration with build timelines & approvals
We create floor plans that form the foundation of a successful home.
Start the design process with a floor plan that fits your vision.
Floor Plans
Frequently Asked Questions
What’s included in a floor plan design service?
A floor plan design service includes layout planning for rooms, zones, circulation paths and site orientation. It also considers natural light, access, and functionality. The process often involves client consultations, concept development and revisions to suit design goals and block conditions. Finalised plans can be used for quoting, approvals and construction documentation.
Can I customise a standard floor plan?
Yes, a standard floor plan can usually be modified to better suit your needs. Common customisations include adjusting room sizes, changing layout flow, reorienting spaces for light or privacy or adding/removing specific features. Working closely with a design team allows you to align the plan with your lifestyle, block constraints and future plans while maintaining functionality and structural feasibility.
How do I choose the right floor plan for my block?
Choosing the right floor plan depends on your block's size, shape, slope and orientation. It’s important to consider access, views, privacy and solar exposure. A well-designed plan should maximise useable space and natural light while accommodating local council regulations. Professional guidance ensures the layout suits both your site and your long-term living needs.




